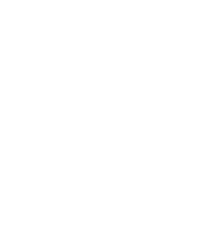Project Information
Location: 950 22nd Street, West Vancouver, BC
Start: October 3, 2023
Completion: March 10, 2026
Budget: $58,275,000
Principles Involved:- Owner: Kiwanis North Shore Housing Society
- Design Building General Contractor: VanMar Constructors 1108 Inc.
- Architect: RLA Architects Inc.
Contact: Stefan Baune (Executive Director) Kiwanis North Shore Housing Society 100-975 21st Street, West Vancouver, BC, V7V 0B5 Phone: 604-926-0102 | Email: [email protected]
Description of Project:
- 2 Building 156-unit affordable residential rental project. 6 Levels of wood frame on 1 level of underground residential, bicycle, and ADC Employee Parking.
- Building A: Studio, 1-Bedroom, 1-Bedroom+Den, 2-Bedroom, 2-Bedroom+Den and 3-Bedroom Units.
- Building B: Studio, 1-Bedroom, 2-Bedroom, and 3-Bedroom Units.
- 40 Adaptable Units
- Outdoor amenity space including Playhouse, Patio Sets, Dining Table and Garden Planters.
- Indoor amenity with kitchen and seating area.
- Adult Day Centre within Building A that includes Activity Rooms, a Dining Area, Workstations, and a Quite Room.
Team Members
- AJ VanMaren (VanMar)
- Kevin Wright (VanMar)
- Jeff Marin (VanMar)
- Cody Voorhorst (VanMar)
- Mike Denbok (VanMar)
- Greg Voute (RLA Architects Inc.)
- Stefan Baune, Executive Director (Kiwanis North Shore Housing Society)
- Patrick McLaughlin (Kiwanis North Shore Housing Society)


